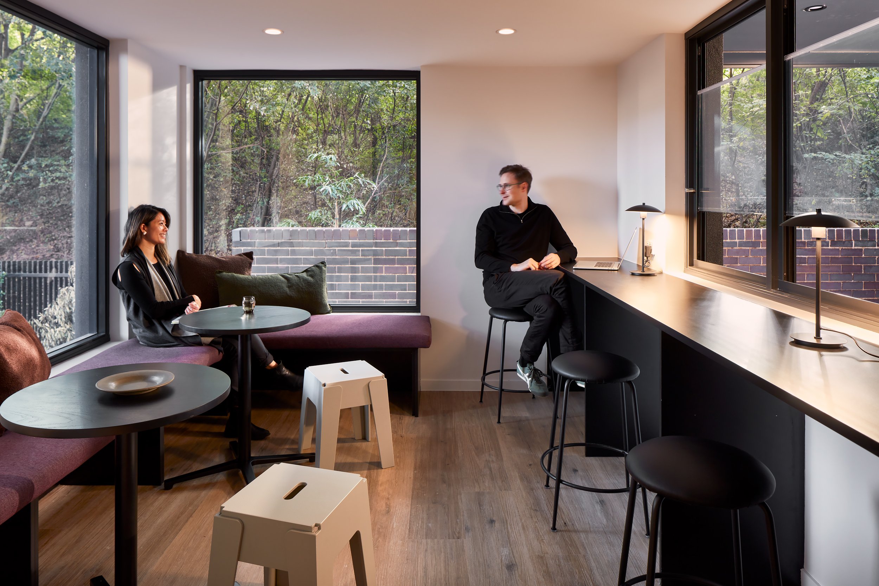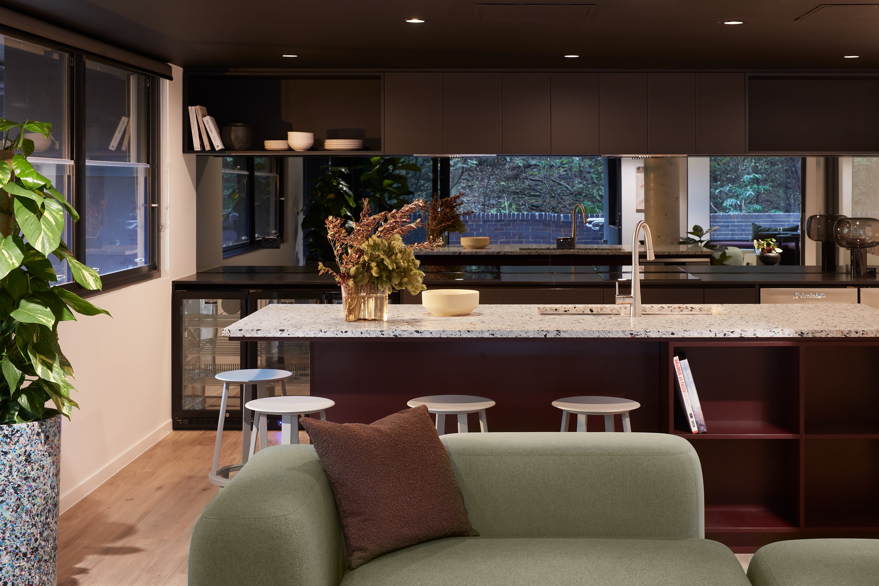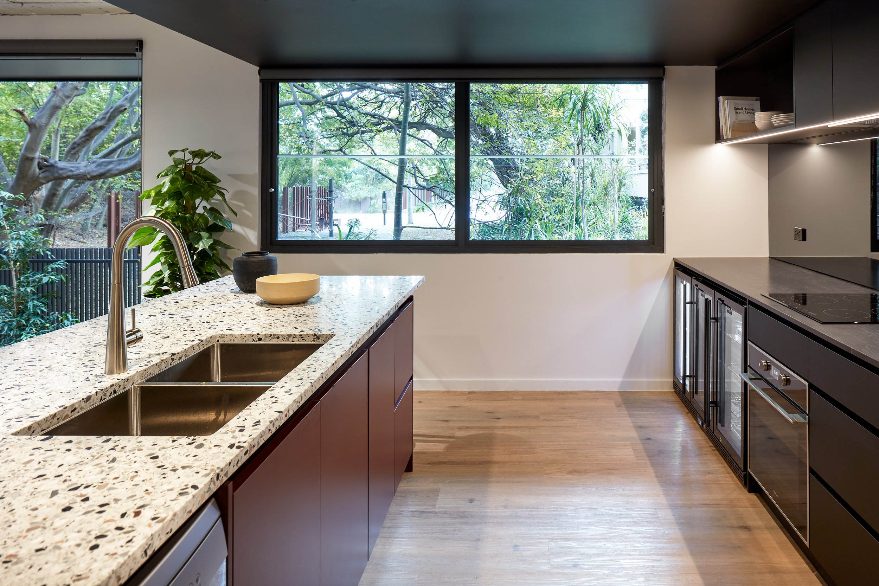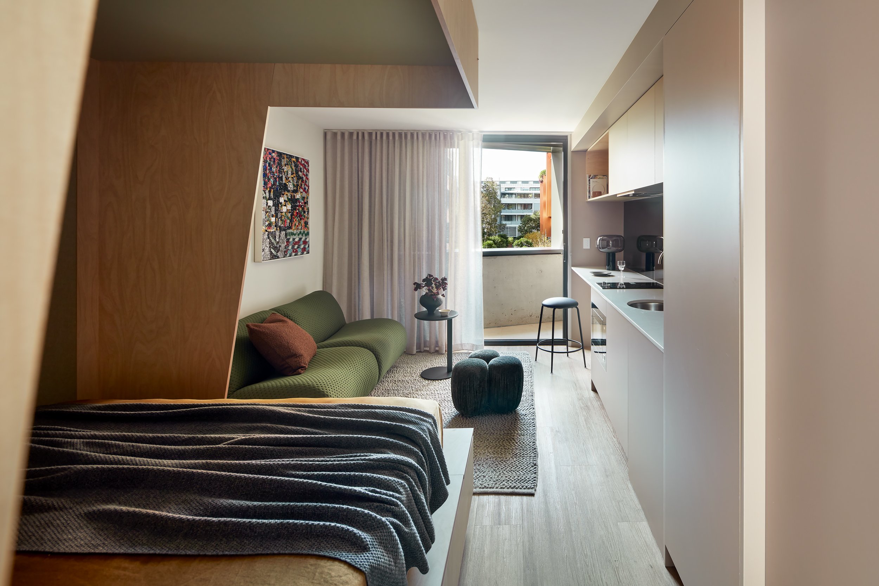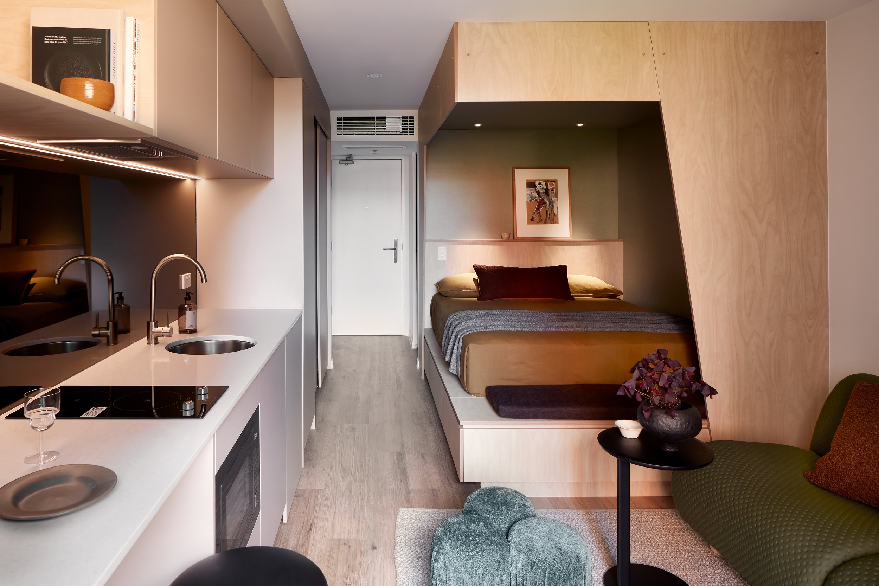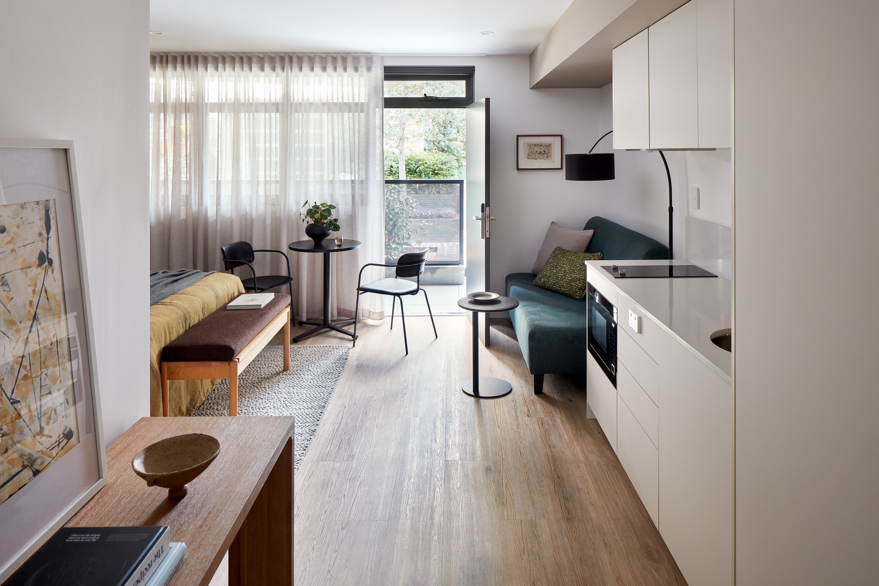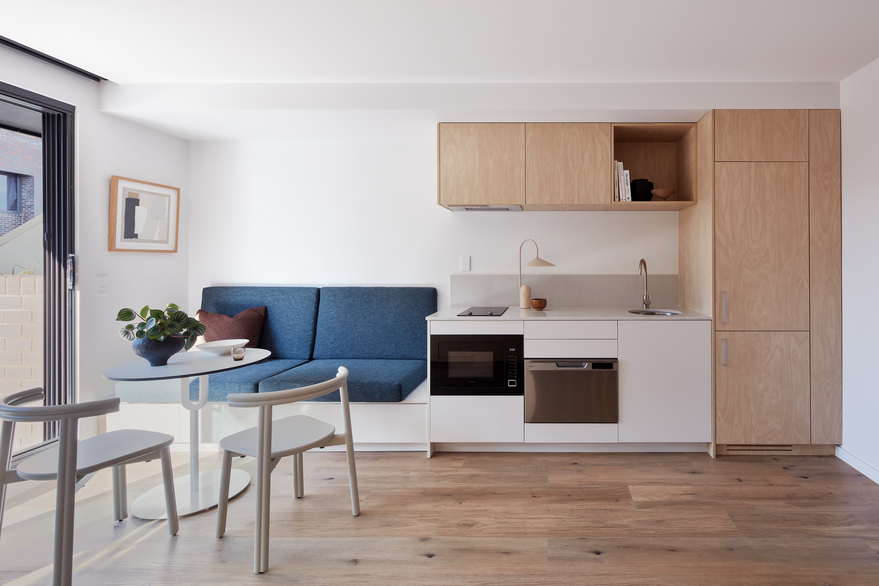
Erskineville
A 34-room co-living space located in the heart of inner-city Erskineville.
Once the location of a former mechanics workshop, this project brought all the challenges of working in the tight backstreets of inner-city Sydney.
Our scope of works included the demolition of the former warehouse and site remediation as part of a staged CC, followed by the construction of the 5-storey, 34-room boarding house. This project features a fully tanked basement, concrete structure, architectural full brick and brick cladding facade, communal living, kitchen and garden spaces, and 34 self-contained 'micro' apartments all featuring ensuite bathrooms, ducted air conditioning, and kitchenettes.
Overview: Design & construction of a 34-room co-living space spanning 5 levels
Features: 34 self-contained apartments built on a micro level, adaptable living spaces, integrated joinery, angular face brick façade and brick cladding systems
Completion: April 2024
Project value: Circa $9 million


